5510 Tyrone Avenue, Sherman Oaks, CA 91401
-
Listed Price :
$7,000/month
-
Beds :
3
-
Baths :
3
-
Property Size :
2,195 sqft
-
Year Built :
1954
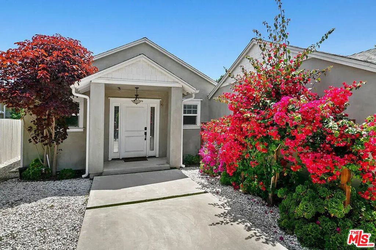
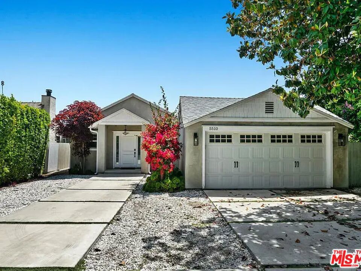
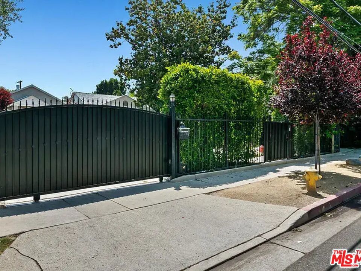


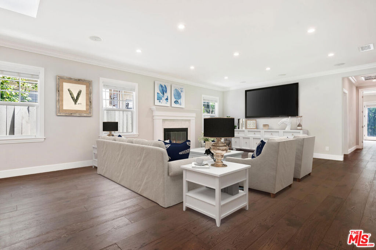
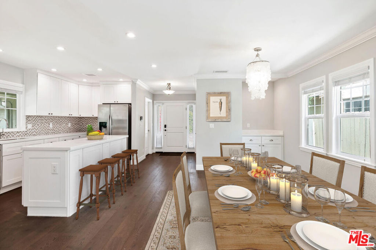
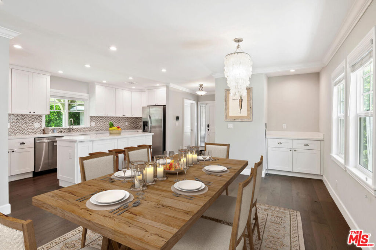
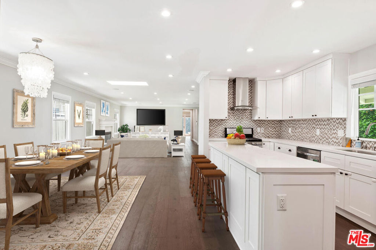
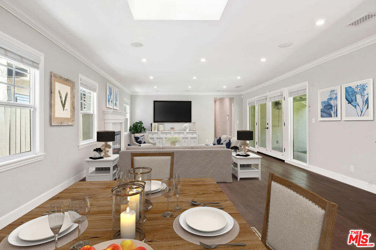
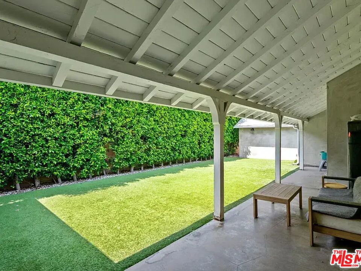
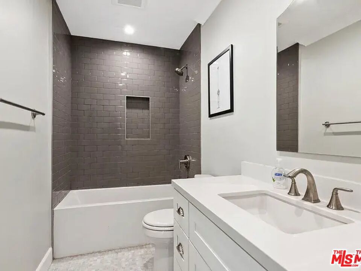
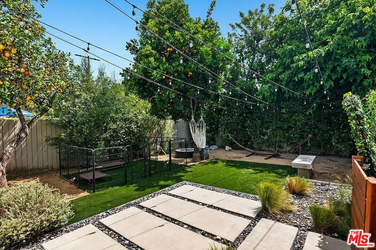
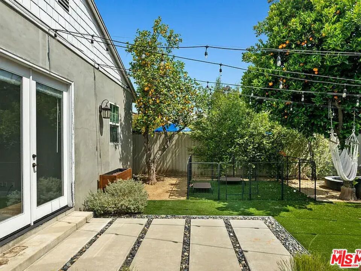
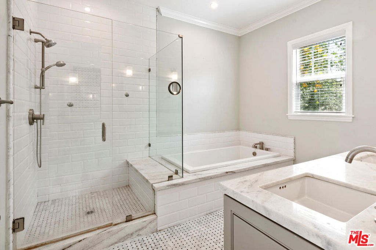
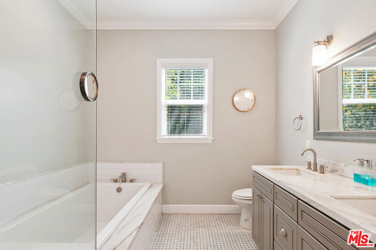
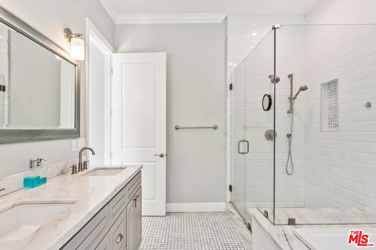
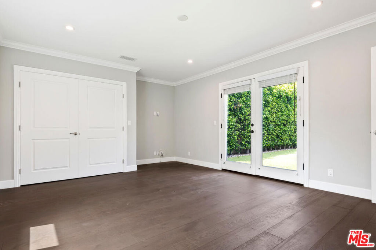
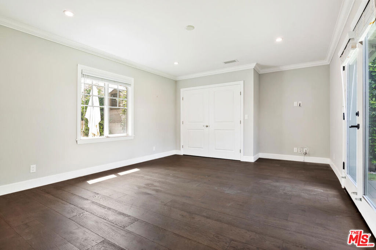
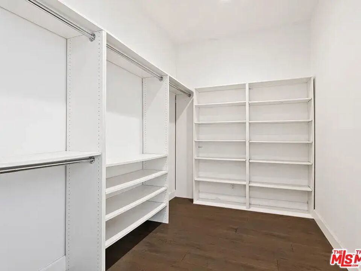
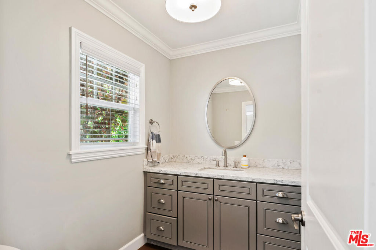
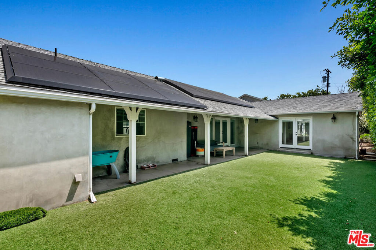
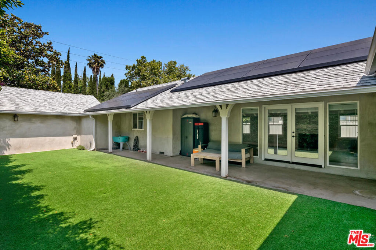
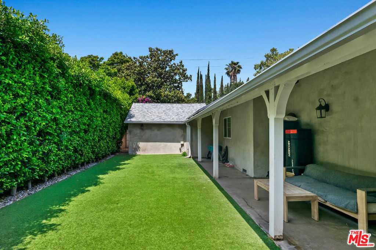
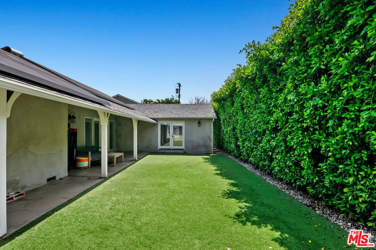
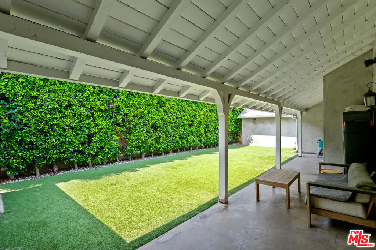
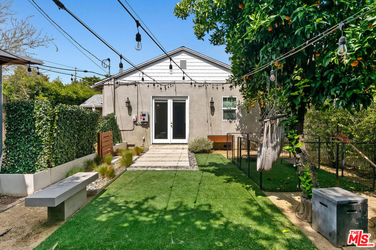
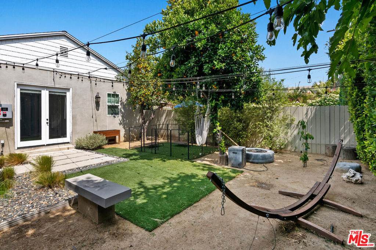
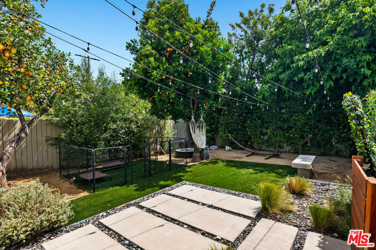
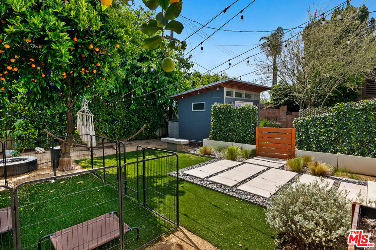
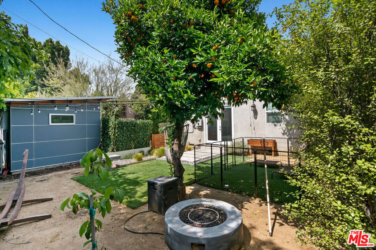
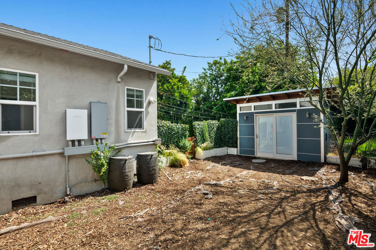
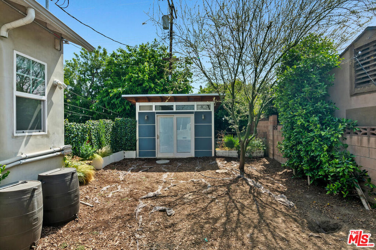
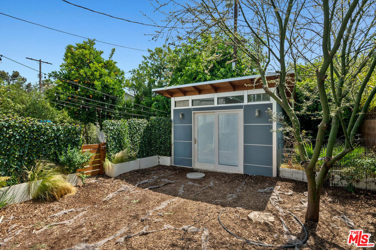
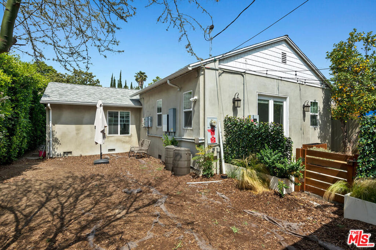
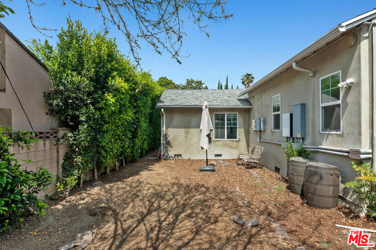
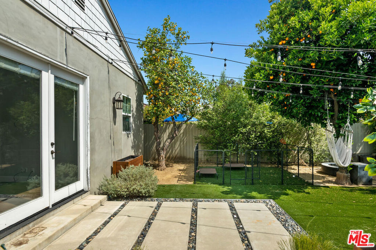
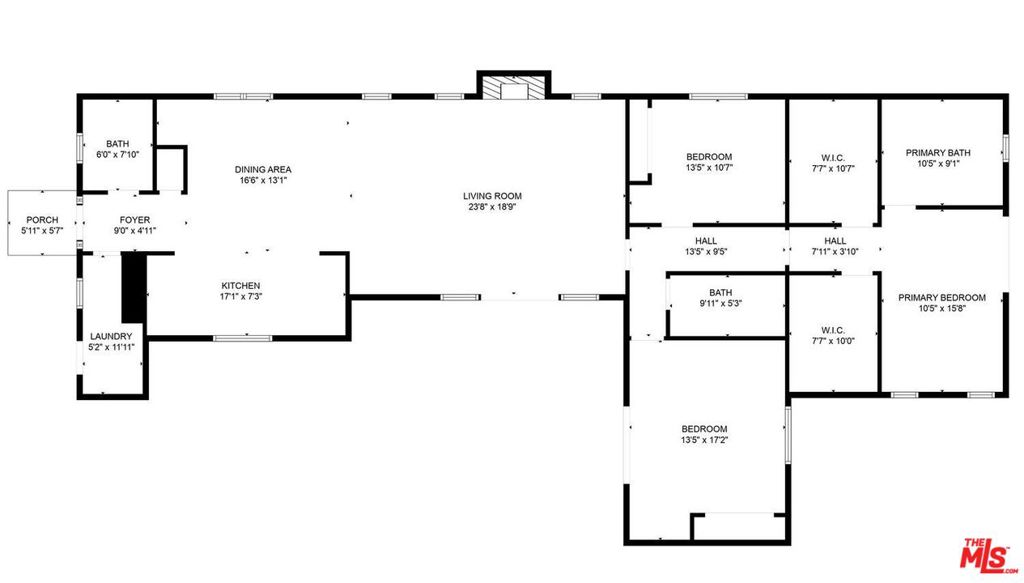
Property Description
Newly renovated and redone done traditional home with modern touches on a huge, gated lot. The open and spacious floor plan includes a kitchen with newer custom cabinetry, quartz stone countertops, center island with breakfast bar and stainless steel appliances. The main living area has a wood burning fireplace and French doors leading out to a large courtyard and patio. A spa-like main bedroom retreat features high ceilings, chandelier, two huge walk-in closets and an en suite bathroom with dual vanities & separate shower and soaking tub. Lushly landscaped backyard with water saving artificial grass, fruit trees, and a detached home office complete with mini-split HVAC. Additional features include hardwood floors, crown molding, designer tile work, surround sound, security system with cameras, Tesla solar panels and Tesla power walls. A 2-car attached garage also with mini-split HVAC completes the incredible compound. Prime location close to shops, restaurants and award winning schools.
Interior Features
| Laundry Information |
| Location(s) |
Inside, Laundry Room |
| Kitchen Information |
| Features |
Kitchen Island, Remodeled, Updated Kitchen |
| Bedroom Information |
| Bedrooms |
3 |
| Bathroom Information |
| Features |
Remodeled, Tub Shower, Vanity |
| Bathrooms |
3 |
| Flooring Information |
| Material |
Tile, Wood |
| Interior Information |
| Features |
Breakfast Bar, Crown Molding, Separate/Formal Dining Room, Recessed Lighting |
| Cooling Type |
Central Air |
Listing Information
| Address |
5510 Tyrone Avenue |
| City |
Sherman Oaks |
| State |
CA |
| Zip |
91401 |
| County |
Los Angeles |
| Listing Agent |
Emory Donelson DRE #01709558 |
| Courtesy Of |
Estate Properties |
| List Price |
$7,000/month |
| Status |
Active |
| Type |
Residential Lease |
| Subtype |
Single Family Residence |
| Structure Size |
2,195 |
| Lot Size |
9,498 |
| Year Built |
1954 |
Listing information courtesy of: Emory Donelson, Estate Properties. *Based on information from the Association of REALTORS/Multiple Listing as of Jan 14th, 2025 at 9:12 PM and/or other sources. Display of MLS data is deemed reliable but is not guaranteed accurate by the MLS. All data, including all measurements and calculations of area, is obtained from various sources and has not been, and will not be, verified by broker or MLS. All information should be independently reviewed and verified for accuracy. Properties may or may not be listed by the office/agent presenting the information.






































