11460 Iverson Road, Chatsworth, CA 91311
-
Listed Price :
$6,799,000
-
Beds :
7
-
Baths :
7
-
Property Size :
7,541 sqft
-
Year Built :
1987
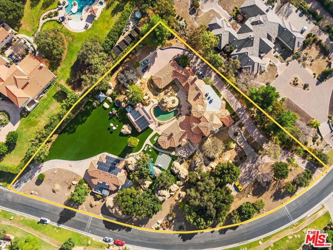
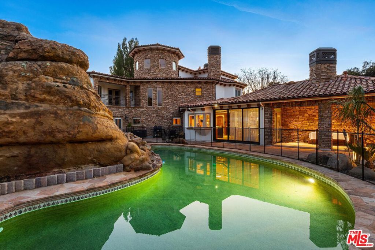
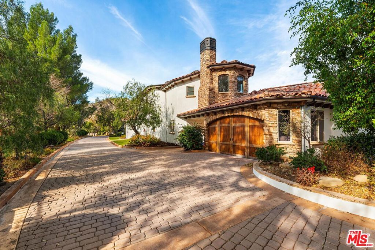
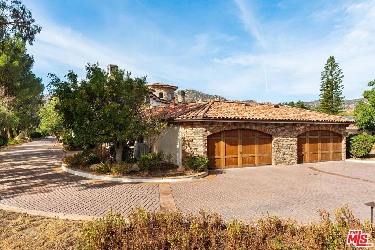
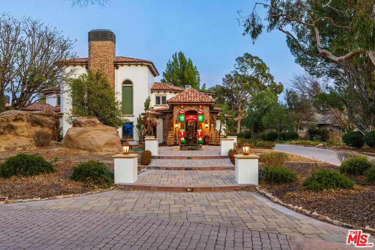
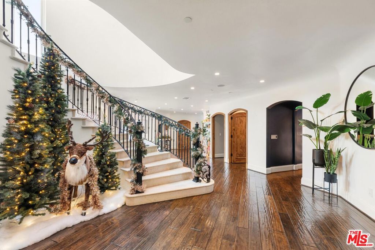
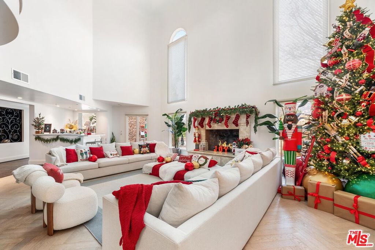
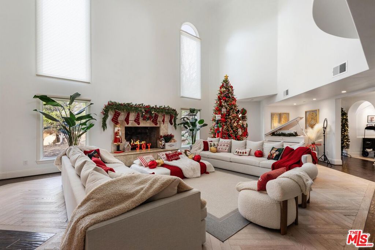
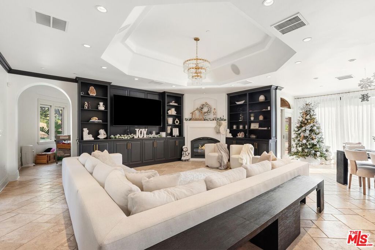
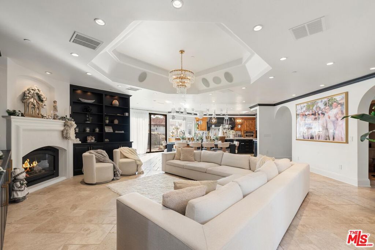
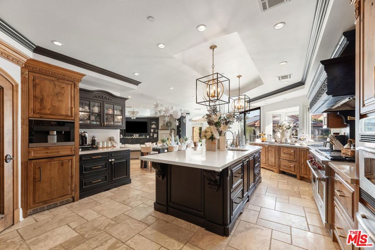
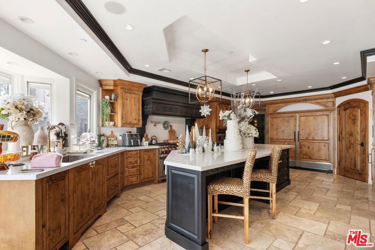
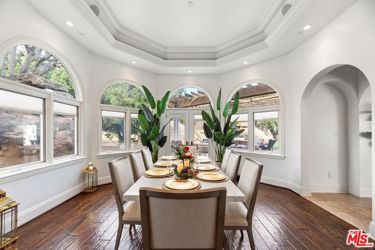
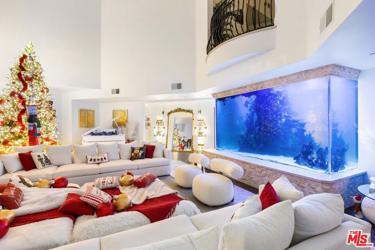
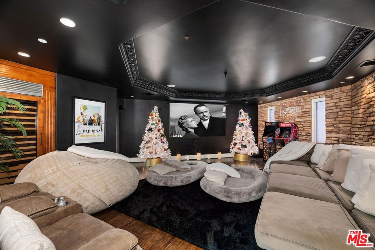
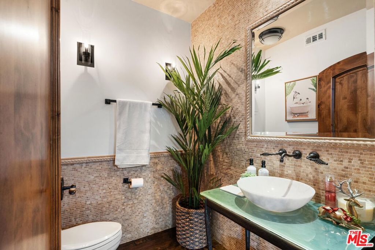
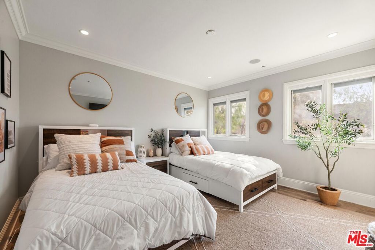
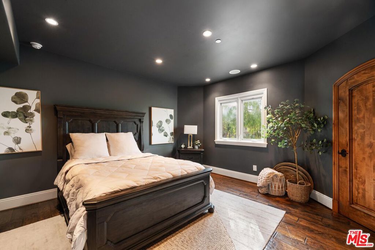
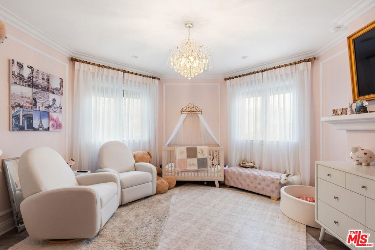
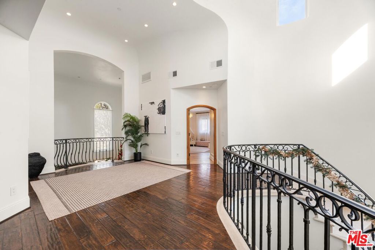
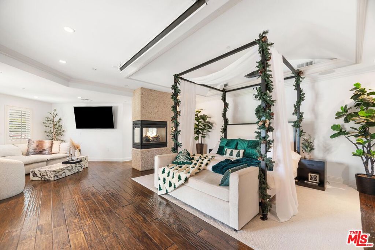
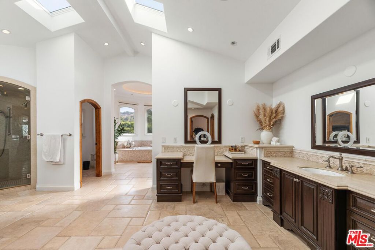
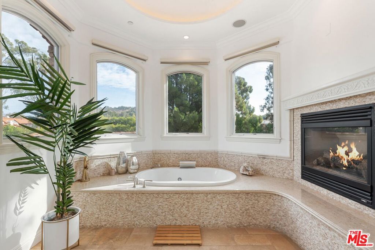
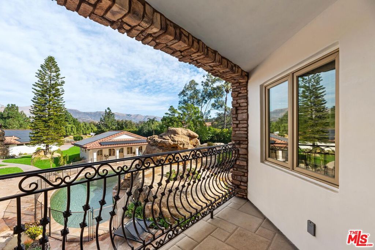
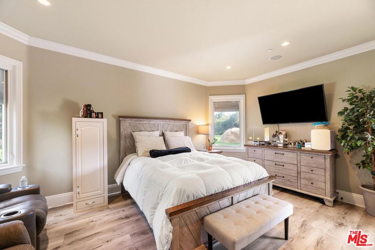
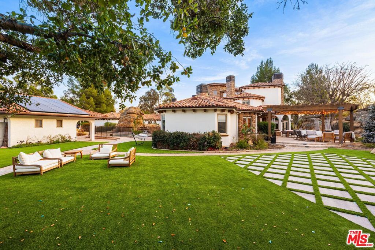
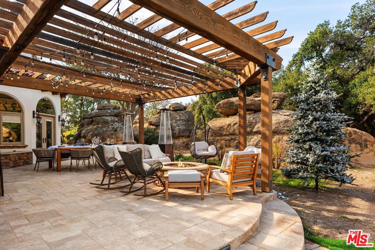
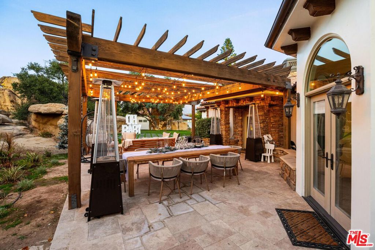
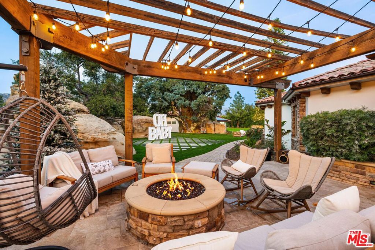
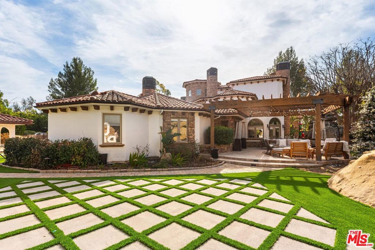
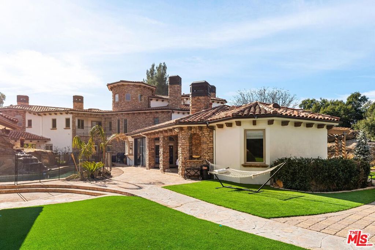
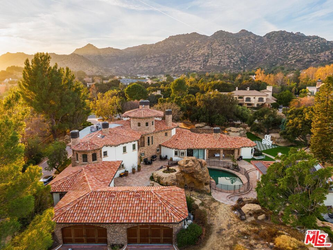
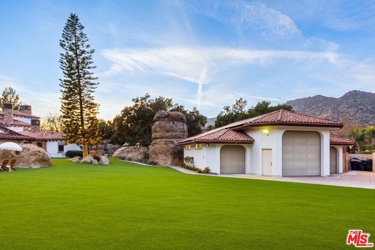
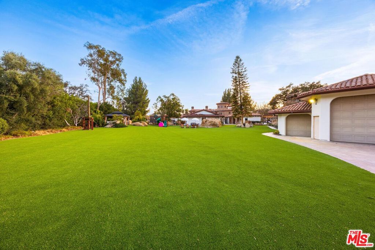
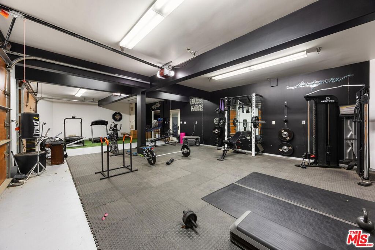
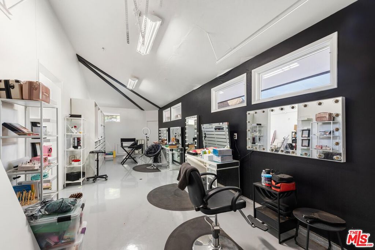
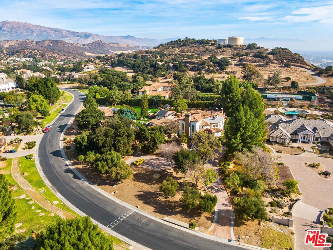
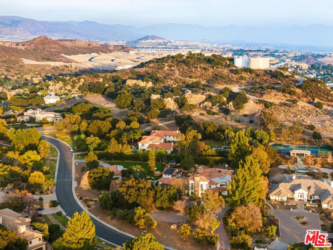
Property Description
Tucked away within its own private compound in the exclusive, guard-gated community of Indian Spring Estates, this gorgeous Mediterranean estate is situated on a sprawling ~1.9-acre flat lot. Enveloped by enchanting park-like grounds featuring unique rock formations, this home offers unmatched privacy and tranquility against the stunning backdrop of the Santa Susana Mountains. Upon entry, you are welcomed by a grand entrance adorned with a fountain and custom arched iron doors. The elegant foyer leads to a formal living area with soaring ceilings, dazzling chandeliers, a cozy fireplace, and bar. The chef's kitchen boasts a Wolf double-oven range, a full-sized Subzero side-by-side refrigerator and freezer, a new Miele coffee machine, and two Fisher Paykel dishwashers. The spacious center island provides ample room for entertaining, seamlessly connecting the kitchen, breakfast area, and family room. The formal dining area features a built-in wine fridge, a wrought iron wine rack, a stone accent wall, and a butler's pantry. Adjacent to the family room, you'll find a spectacular 3,000-gallon saltwater fish tanka true showpiece. Other highlights include a fantastic home theater area and thoughtfully designed bedroom suites: three bedrooms downstairs (two with ensuite baths) and four upstairs (two with ensuite baths). The primary suite is a private retreat, featuring a fireplace, a private balcony with mountain views, and a sitting area. The luxurious spa-like bathroom offers separate sink areas, a steam shower, two toilets, a Hydrosystems jetted tub with a fireplace, and heated floors. The walk-in closet is outfitted with custom built-ins. Additional conveniences include a laundry room with space for two washer/dryer sets, a central vacuum system, and advanced infrastructure like a fully automated well with a 6,000-gallon storage tank, a whole-house generator, and upgraded 200-amp electrical systems throughout. The resort-style backyard is an entertainer's dream, featuring a pool with a majestic rock waterfall, a patio with a dining area and fire pit, and a sprawling turf area perfect for a sports court or other recreational uses. The property also includes a guesthouse with a bathroom and kitchenette, an approximately 2,000+ sq ft RV garage with a bathroom, a car lift, and air compressor lines, with space for up to eight vehicles. A car enthusiast's paradise. This truly spectacular property must be seen to be fully appreciated!
Interior Features
| Laundry Information |
| Location(s) |
Laundry Room, Stacked |
| Bedroom Information |
| Bedrooms |
7 |
| Bathroom Information |
| Bathrooms |
7 |
| Flooring Information |
| Material |
Wood |
| Interior Information |
| Cooling Type |
Central Air |
Listing Information
| Address |
11460 Iverson Road |
| City |
Chatsworth |
| State |
CA |
| Zip |
91311 |
| County |
Los Angeles |
| Listing Agent |
Robert Howell DRE #01229400 |
| Courtesy Of |
Keller Williams Beverly Hills |
| List Price |
$6,799,000 |
| Status |
Active |
| Type |
Residential |
| Subtype |
Single Family Residence |
| Structure Size |
7,541 |
| Lot Size |
85,654 |
| Year Built |
1987 |
Listing information courtesy of: Robert Howell, Keller Williams Beverly Hills. *Based on information from the Association of REALTORS/Multiple Listing as of Jan 10th, 2025 at 1:04 PM and/or other sources. Display of MLS data is deemed reliable but is not guaranteed accurate by the MLS. All data, including all measurements and calculations of area, is obtained from various sources and has not been, and will not be, verified by broker or MLS. All information should be independently reviewed and verified for accuracy. Properties may or may not be listed by the office/agent presenting the information.






































