7746 Nagle Avenue, North Hollywood, CA 91605
-
Listed Price :
$975,000
-
Beds :
4
-
Baths :
3
-
Property Size :
2,449 sqft
-
Year Built :
1960
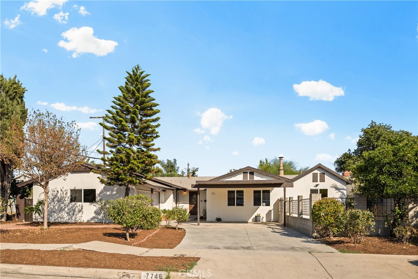
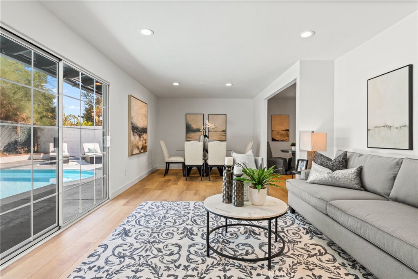
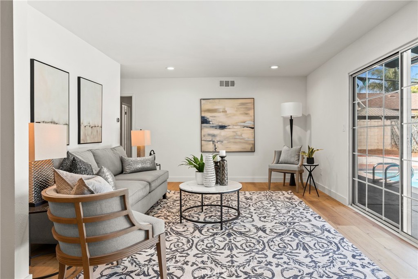
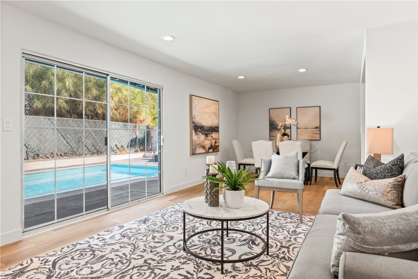
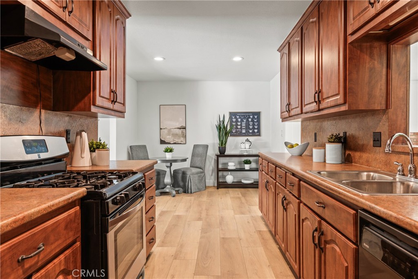
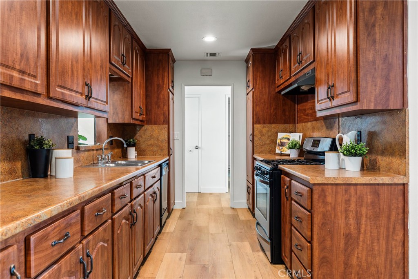
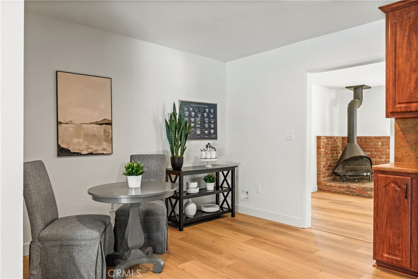
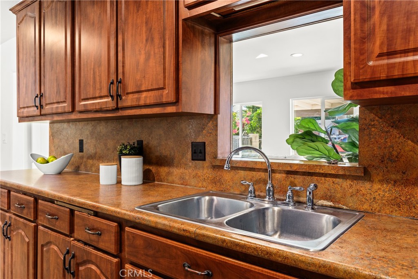
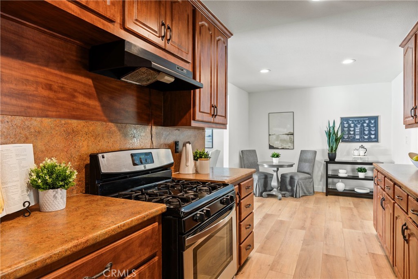
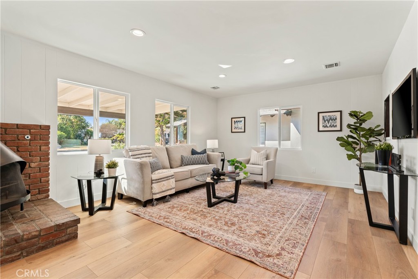
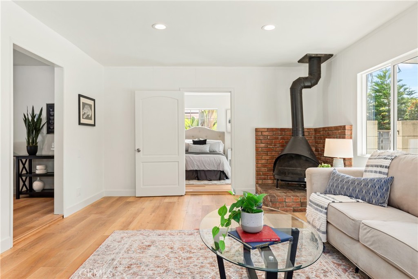
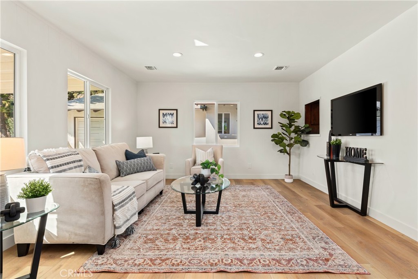
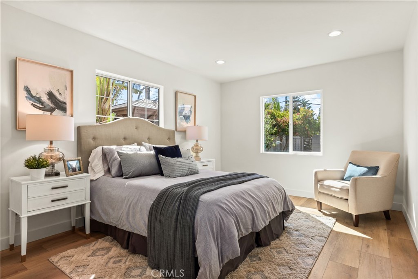
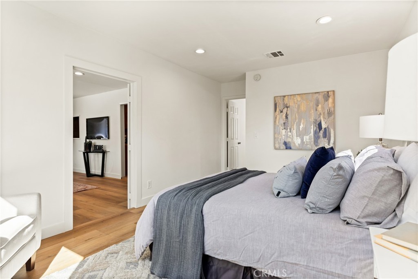
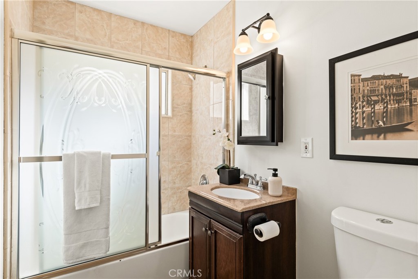
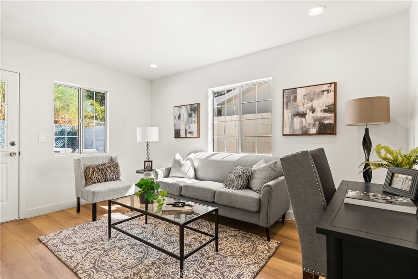
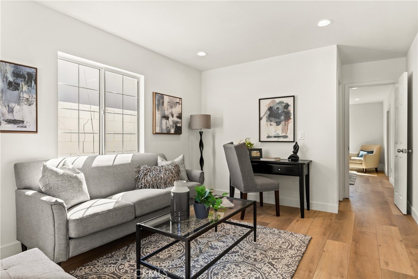
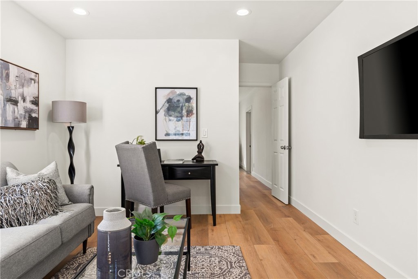
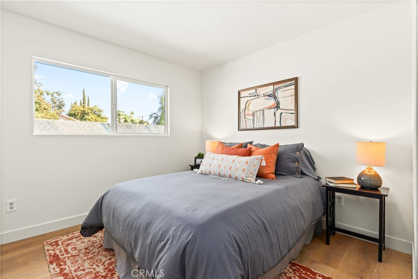
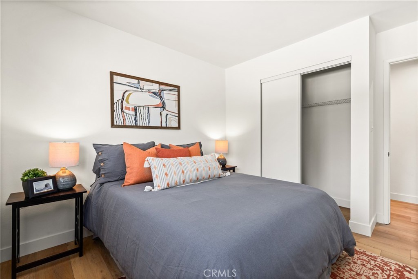
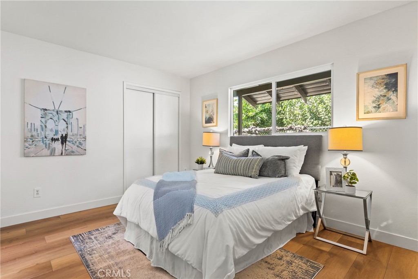
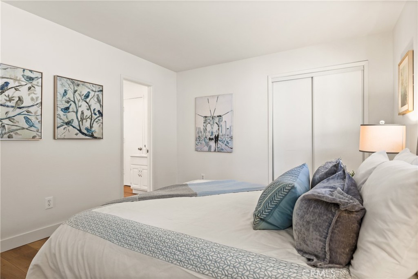
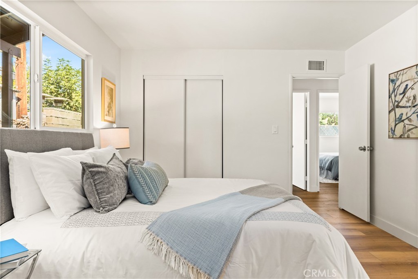
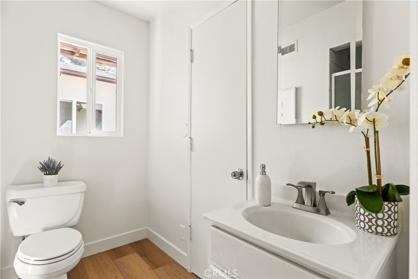
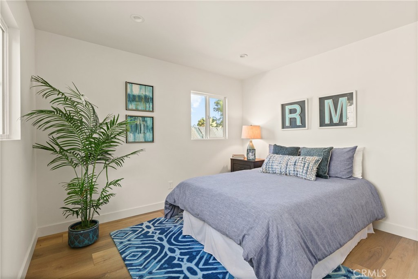
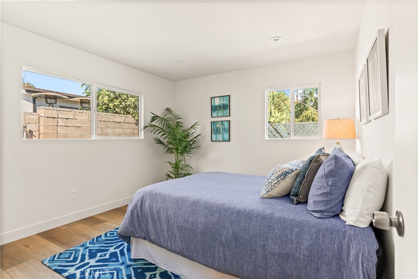
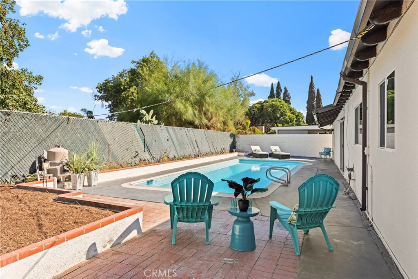
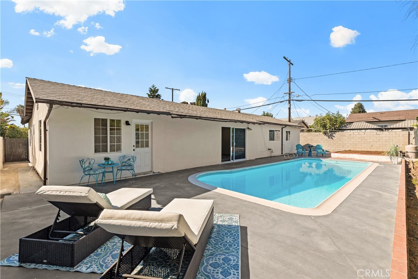
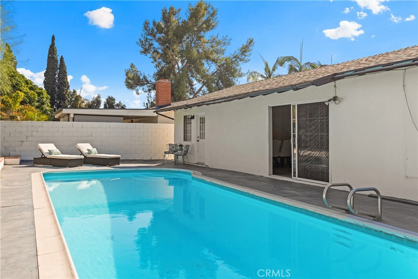
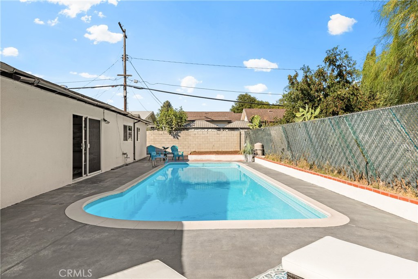
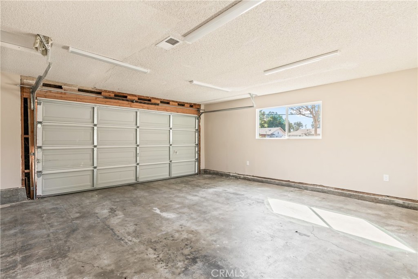
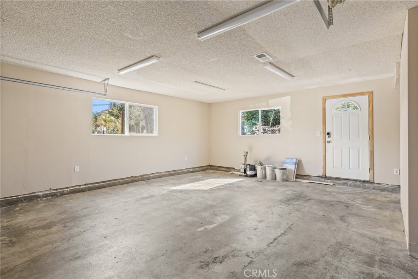
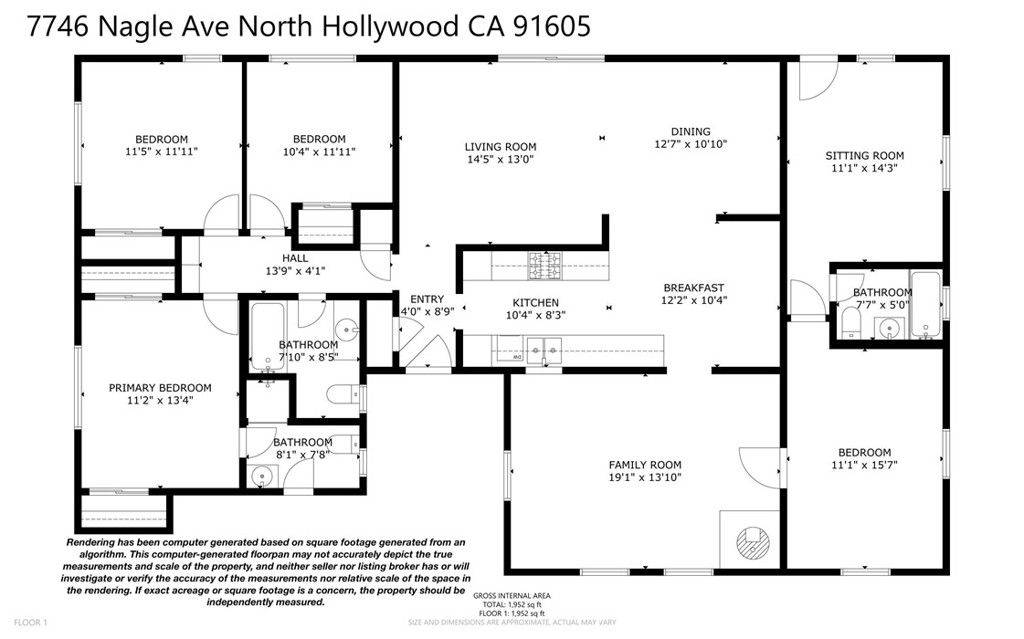
Property Description
As you enter the home you are drawn to the living room with recessed lighting and a sliding glass door providing a beautiful view of the clear water of the pool. The dining area is a great place to share stories from the day with family and friends or watch the big game or a movie. The centrally located kitchen is the perfect bridge between the family room, dining area, and living room. You won’t miss a moment of the action or time with your guests. The family room is complete with a mid century modern stove lined with a brick hearth and walls making the family room a great space for game night, or for that pool table you always wanted. From there you move to one of the bedrooms with its own sitting room and on suite bath, a great spot for guests who stay a little longer or to work from home. Heading to the other side of the home you pass the second guest bathroom, complete with a shower tub combo and a large vanity with ample counter space. The primary suite is spacious, has his AND her’s closets and an on suite bath. All of this and a backyard pool oasis with a raised planter to grow your own produce or add a chicken coupe and don’t forget you not only have a two car garage, but also a 2 car carport. Making this a great home for larger families, or or a space to grow into.
Interior Features
| Laundry Information |
| Location(s) |
Outside |
| Bedroom Information |
| Features |
Bedroom on Main Level |
| Bedrooms |
4 |
| Bathroom Information |
| Bathrooms |
3 |
| Interior Information |
| Features |
Bedroom on Main Level, Main Level Primary, Primary Suite |
| Cooling Type |
Central Air |
Listing Information
| Address |
7746 Nagle Avenue |
| City |
North Hollywood |
| State |
CA |
| Zip |
91605 |
| County |
Los Angeles |
| Listing Agent |
Justin Worsham DRE #01940186 |
| Courtesy Of |
VonKeith Burbank |
| List Price |
$975,000 |
| Status |
Active |
| Type |
Residential |
| Subtype |
Single Family Residence |
| Structure Size |
2,449 |
| Lot Size |
7,554 |
| Year Built |
1960 |
Listing information courtesy of: Justin Worsham, VonKeith Burbank. *Based on information from the Association of REALTORS/Multiple Listing as of Oct 5th, 2024 at 11:02 PM and/or other sources. Display of MLS data is deemed reliable but is not guaranteed accurate by the MLS. All data, including all measurements and calculations of area, is obtained from various sources and has not been, and will not be, verified by broker or MLS. All information should be independently reviewed and verified for accuracy. Properties may or may not be listed by the office/agent presenting the information.

































